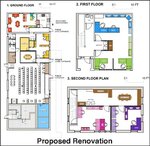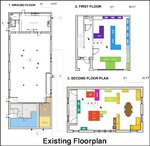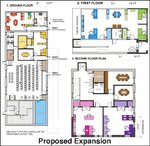What would a renovated and expanded Tusten Town Hall possibly look like?
A six-page Spatial Needs Assessment by Buck and Remy of Buck Moorhead Architect (BMA) presented before the Town …
This item is available in full to subscribers.
Please log in to continue |




What would a renovated and expanded Tusten Town Hall possibly look like?
A six-page Spatial Needs Assessment by Buck and Remy of Buck Moorhead Architect (BMA) presented before the Town Board on March 12 notes the historic town hall’s inadequate space and offers some insight to possible solutions.
The assessment details renderings of the historic building’s basement, current look of the first and second floors, and prototypes of what they could look like after an upgrade, as well as after a 12-foot expansion of the front of the building.
Moorhead noted that there is no determined cost of the suggestions presented as of yet, and that the attached Tusten Theatre portion of the building would remain as is.
“These aren’t real, real plans,” Moorhead said, noting that nothing was set in stone and that everything was subject to change.
In its existing layout of the three floors discussed, Moorhead listed a number of inadequacies and opportunities that were discovered during the inspection process, which began last summer.
In that list, Moorhead notes that the commercial kitchen in the basement is oversized. Town Court and Town Clerk records rooms are undersized and at severe risk of water damage and that the town hall meeting area can be reduced to accommodate 70 people.
Moorhead also reported that privacy, separate entrances for court personnel and sound separation between floors were inadequate, on top of there being a lack of access to ADA bathrooms or an elevator.
The report notes that for the expansions and upgrades, the total required gross square feet (GSF) is 5638.55. However, the current total available GSF is 4180.00, which is split up to house nine offices within the town hall which include Town Supervisor, Clerk, Assessor and Court, Water and Sewer, Planning and Zoning and the Building Department. Also taken into account are common areas within the building.
Proposed renovation
For the renovations proposed on page five of the Spatial Assessment, it lists a number of provisions and inadequacies. Those include;
Provisions:
Town hall seats 80
One additional bathroom at ground floor to meet the number of fixtures required for 70-person occupancy group a-3 + business group occupancy of less than 25 people
Smaller kitchen at ground floor
Court
- Private entrance
- Private meeting room
- Interior records room
- Supply closet
- Proximity to bldg. dept
Building dept/zoning/planning
- Review table
- Supply closet
Common closet space (incl. A/V equipment)
Waiting areas on all floors
Town clerk records room relocated
Break room on 2nd floor
Inadequacies:
ADA bathroom not provided on 1st or 2nd floor
Elevator not provided between floors
Little-to-no room for future department growth
Lockers, provision of large tool and equipment storage not provided for water sewer dept.
The Town Clerk records room remains vulnerable to water damage, at present ground floor location
Additionally, Moorhead noted that due to the crampedness of the current layout, their proposed renovation would increase the circulation factor (space for movement) by 40 percent.
Proposed Expansion
Similar to the proposed renovation, the report lists provisions and inadequacies.
Provisions:
Approximately 1,000 GSF expansion.
ADA bathrooms on all floors
Elevator access between all floors (req’s square footage from Tusten Theater)
Storage closets provided for each department
Private meeting areas and/or shared conference tables provided for all departments
Shared break room provided on 2nd floor
Inadequacies:
Large tool/equipment storage not provided for water sewer dept; will require outbuilding approx. 20’ X 40’
Town clerk records room remains vulnerable to water damage, in present ground floor location
Future expansion not readily available
Assessment Conclusion
Moorhead’s conclusion for the Spatial Assessment underlines the building’s need for space and lack of ADA compliant accessories as it currently stands.
“The ‘Proposed Renovation’ on page five of this document, attempts to make best-use of the provided space available, but is ultimately insufficient from an accessibility standpoint, does not meet program requirements for common areas, and does not provide for future expansion. The ‘Proposed Expansion’ presented on P6, explores an addition at the street-side of the building, which would better serve the project program, providing for increased accessibility, more robust common areas, and provision for moderate department growth.”
The conclusion goes on to state that “both of these options accommodate a minimum of 70 people for Town Hall meetings, and provide an on-site office for the Water Sewer department, which currently works off-site in hazardous conditions; but neither of these options adequately address the equipment storage and workshop needs of the Water Sewer department, which requires outbuilding(s) that may or may not be possible to accommodate on the current property.”
Need more space
Town Supervisor Ben Johnson and other municipal employees have been saying for quite a while that the current town hall spaces are too cramped and require renovation and/or relocation. In Moorhead’s conclusion, the architect agreed.
In Moorhead’s conclusion for the Spatial Assessment, it assets “that the existing Town Hall Building at 210 Bridge Street cannot reasonably serve the immediate needs of the Town of Tusten’s Town Hall constituents, on a square footage basis — assuming that all Town Hall department programs are to be served by the same building.”
Additionally, a number of codes that the building was grandfathered into would need to be brought up to current standards, such as light wiring and accessibility.
Comments
No comments on this item Please log in to comment by clicking here